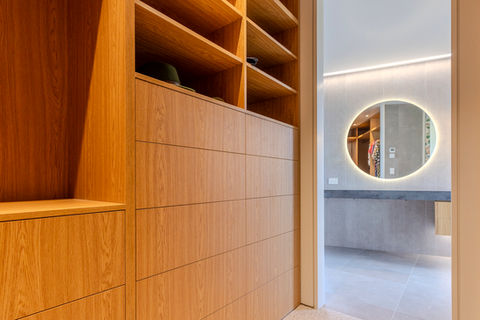The Leonard transformation
A Kitchen Transformation Beyond Imagination
When Mr. Leonard contacted us, he was looking for ideas on how to open up and modernize his kitchen. We developed a concept that completely reimagined the space, so much so that it was hard to picture the final result at first.
That’s where our 3D design software, PRO100, came in. It allowed us to bring the vision to life before a single cabinet was built, making it easy for Mr. Leonard to visualize the dramatic transformation ahead.
The finished product speaks for itself.
Featuring elegant Gracestone Granite & Marble benchtops from Christchurch, premium Blum hardware, rubbish bins from FitNZ, and sleek Stefano Orlati handles, this kitchen now combines style, functionality, and lasting quality in every detail.
Scroll down to see the stunning before and after—what was once a closed-in, dated space is now a light, open, and inviting heart of the home.
The Slee house
A Showcase of Custom Craftsmanship
One of our most rewarding recent projects was a truly bespoke build, where Alpine Kitchens was proud to provide all the joinery for a stunning, architecturally designed home. Every detail was crafted with purpose, precision, and personality.
At the heart of the home stood a massive 6-metre island benchtop – a commanding centerpiece designed for both everyday family life and effortless entertaining. Surrounding it, we installed handcrafted, one-off cabinet doors custom-built to reflect the exterior cladding, tying the entire design together with seamless flow from outside to in.
Throughout the project, we used premium Blum hardware, including their innovative bifold pocket door system, allowing doors to glide effortlessly out of sight – ideal for clean, functional spaces.
We built shelving that hugged natural stonework, added warmth and texture with Natural Oak Veneer Prefinished panels from Vidaspace, and created multiple vanities, floor-to-ceiling wardrobes, custom entertainment units, and intricate negative detail door frames, all delivered with a commitment to timeless quality.
A key to the success of this 7-month project was the outstanding craftsmanship and attention to detail from builder Warren Pearson, whose quality work laid the foundation for everything to align perfectly.
This was truly a team effort, brought together with valued partners including Glimmer Finishes in Queenstown, O'briens Benchtops, ITM Invercargill for material supply, and several other skilled local trades.
This home now stands as a true example of what’s possible when creativity, experience, and collaboration meet – and we’re proud to have played a key role. Another exceptional result for Alpine Kitchens.
The Country Project
A Real Country Kitchen with a Modern Edge
This project is a stunning blend of rustic charm and modern functionality — a true country kitchen brought into the present day with rich, moody tones and minimalist design.
We’ve used deep black acrylic soft-touch fronts over Birch Ply for the drawers and doors, all crafted handle less for a sleek, uninterrupted look. The hero of the space is undoubtedly the handcrafted rustic Macracarpa benchtops, flowing seamlessly into the window frame, perfectly capturing views of the rolling countryside beyond.
Framed by textured black walls and anchored by a traditional Butlers sink, the space balances warmth and drama in equal measure. Every detail is underpinned by quality, with Blum componentry ensuring smooth, lasting performance.
Beyond the kitchen, we created a matching Pantry and Laundry, both designed with the same care and attention. The Laundry includes a practical seating area where the kids can kick off their gumboots, and we finished the bedrooms with Salice bifold Birch Plywood wardrobe doors — understated, durable, and full of character.
The project isn’t quite finished yet, but the home is already shaping up to be something truly special — a timeless, grounded design that will only get better with age.


























